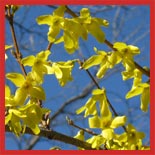

The Village Board of Architectural Review met on January 15, 2008.
Board members P.A. Howard and Robert Simon were absent.
Tuxedo Club – Lattice fencing to shield three kitchen exhaust fans
The Applicant last appeared on December 18, 2007. After the Applicant had refined the plans and site inspection by the Building Inspector and the BAR was completed, the BAR unanimously voted in favor of the proposed screening and paint scheme, with the condition that an outside professional acoustical firm (to be managed by the Village Engineer) will test noise levels both before and after screen installation at approximately 20 location points to be determined by the acoustical expert. The tests are intended to ensure that the screening will not inadvertently worsen the noise level of the fans. The Applicant agreed that if the acoustical test shows that the noise level is worse than what was originally approved for the fans in 2006, it will return to the BAR to discuss remedies.
Marcus – Kitchen extension
The Applicant last appeared on 12/18/07 when the BAR agreed that he may separate out the kitchen extension as Phase 1 of a bigger renovation project that also involves a garage extension and an ornamental pond. The BAR unanimously approved the said kitchen plans which had previously been reviewed. A brief discussion then followed about the Applicant’s desire to build a garage extension and a pond. The Applicant will return with revised plans in light of BAR comments
Heibel – New home construction, Camp Comfort Road
This
was the Applicant’s first BAR appearance and a proposed site plan for
the house, which is provisionally conceived as a French Beaux Art
building, was presented. The Building Inspector has already determined
that the proposed house would be on a ridgeline and precipice with the
result that Applicant will need to apply to the BZA for a variance. The
Applicant will also need to apply to the Planning Board for building
envelop and infrastructure determination. Since architecture cannot be
separated from siting and particularly in this case, the design might
change completely depending on BZA and PB decisions, the BAR said it
was premature for the Board to comment on proposed architectural
details. Instead, the BAR shared with the Applicant some general issues
they saw facing the development of this site, including tailoring
structure to site, site disturbance and potential need for blasting,
landscaping, and how the architecture and landscaping of the property
must not diminish the architectural, planning and landscaping
significance of Tuxedo Park that earned its listing on the National
Register of Historic Places. The Applicant will return to the BAR after
BZA and PB approvals have been obtained.
Applicant Samman – Wall, landscaping
The Applicant last appeared on November 16, 2007. The Applicant’s architect was reminded that proposed plans generally need to be submitted 10 days in advance of any meeting to allow the Board, Building Inspector and Village Engineer to properly evaluate same. The Applicant has staked the proposed wall 5 feet set back from property perimeter. The BAR will visit the site and reserve its opinion on the proposed wall until afterwards. The BAR also requested a perspective drawing of the wall against the house to facilitate a final determination of the merits of this proposed construction on an architecturally and historically significant property designed by Bruce Price. The BAR gave the Applicant unanimous feedback on other elements of the proposed landscaping, including planting native (not specimen) trees to keep the semi-rural feel, stabilized gravel driveway and no apron in preference over asphalt/apron, reduced and plant-screened parking area, natural stone swale in preference over Belgian blocks, and a circular bike path only if constructed with gravel which can then be easily removed and grassed over when the path is no longer in use. The Applicant will return to the next meeting to hear BAR feedback after the site visit.
Pompan – Window changes on front and rear elevations
The Applicant presented revised window change plans. The BAR will conduct a site visit before making a determination. The Applicant will return to the next meeting to hear BAR feedback.

